Project
O’Brien & Sons
Client
O’Brien & Sons, Inc.
Architect
GRLA Architects
Location
Medway, MA
Type
New Construction
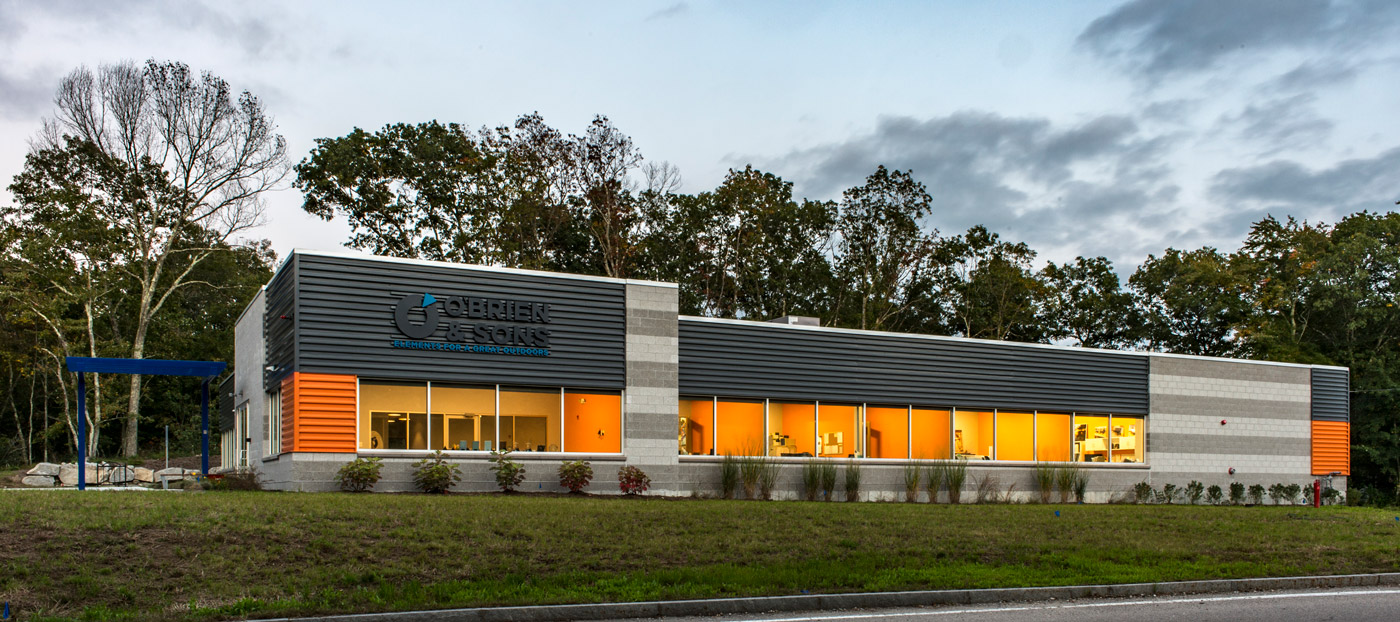
O’Brien & Sons new 10,000 sq. ft. headquarters marks a major strategic
initiative to support the company’s growth plans. The new building
includes offices, conferences rooms, kitchenettes, common space, and a
storage warehouse. The project was completed ahead of schedule
allowing the O’Brien & Sons ample time and flexibility to move in.
Project Highlights
- Extensive site work completed to clear and grade lot for new building and tie-in of utilities.
- Comprehensive Preconstruction Phase to plan project and arrive at target budget.
- Project completed before scheduled completion date providing client flexibility on move-in date.
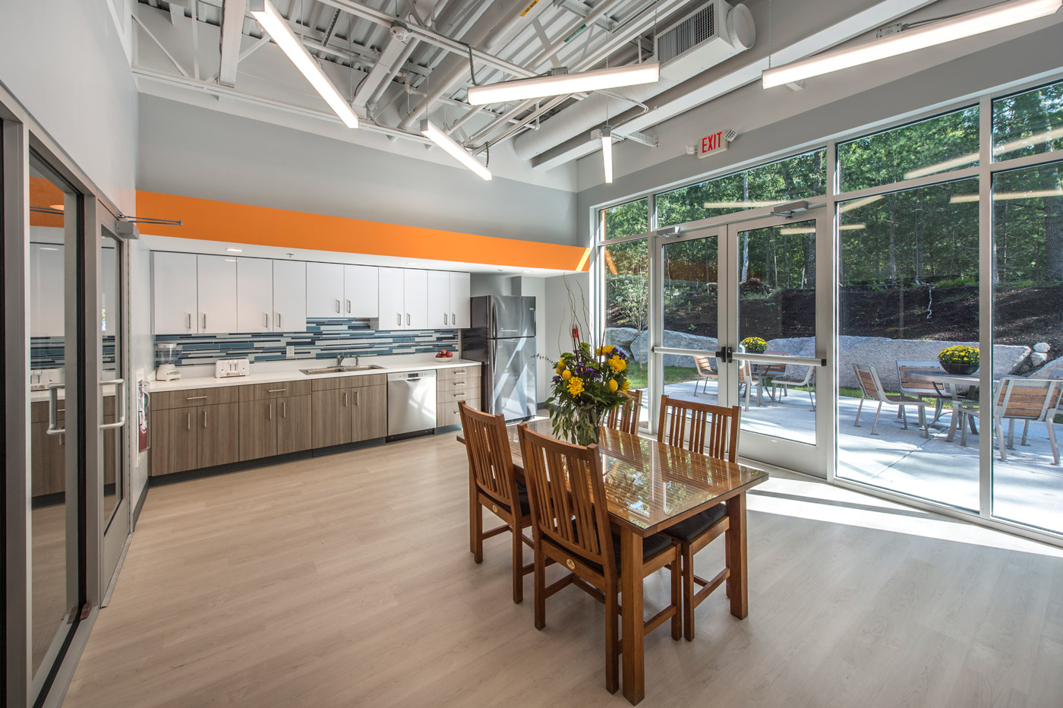
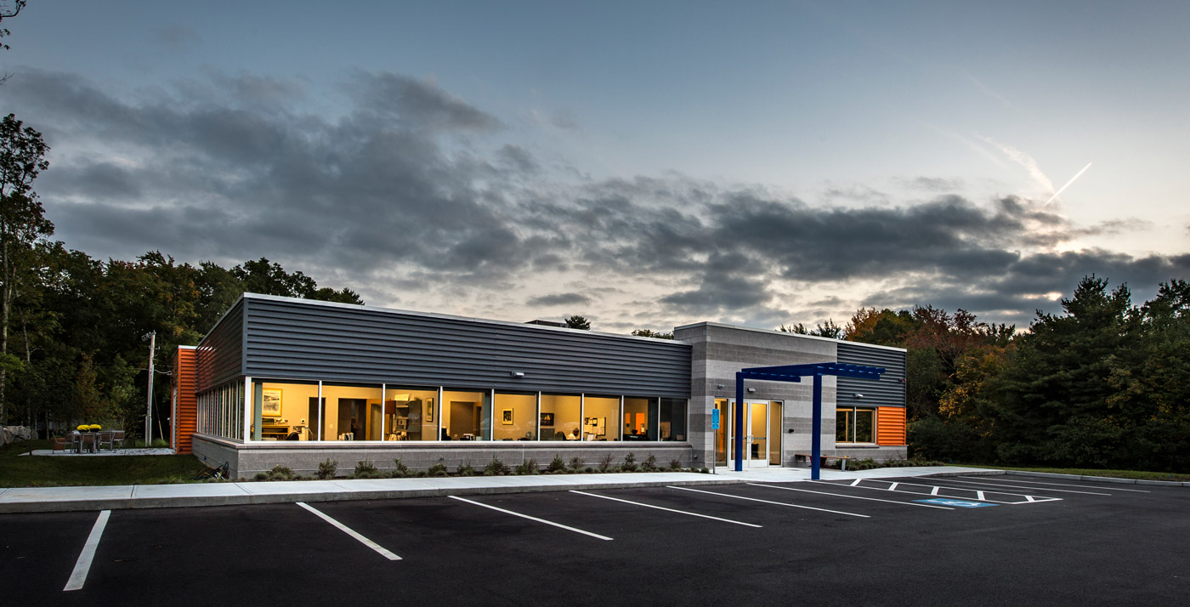
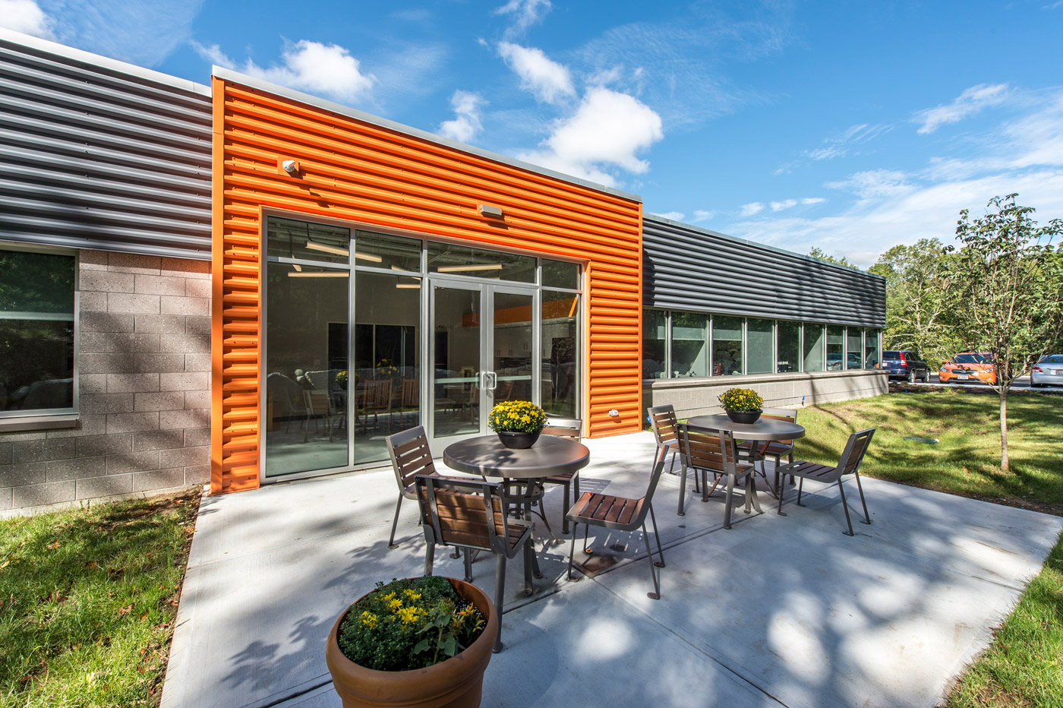
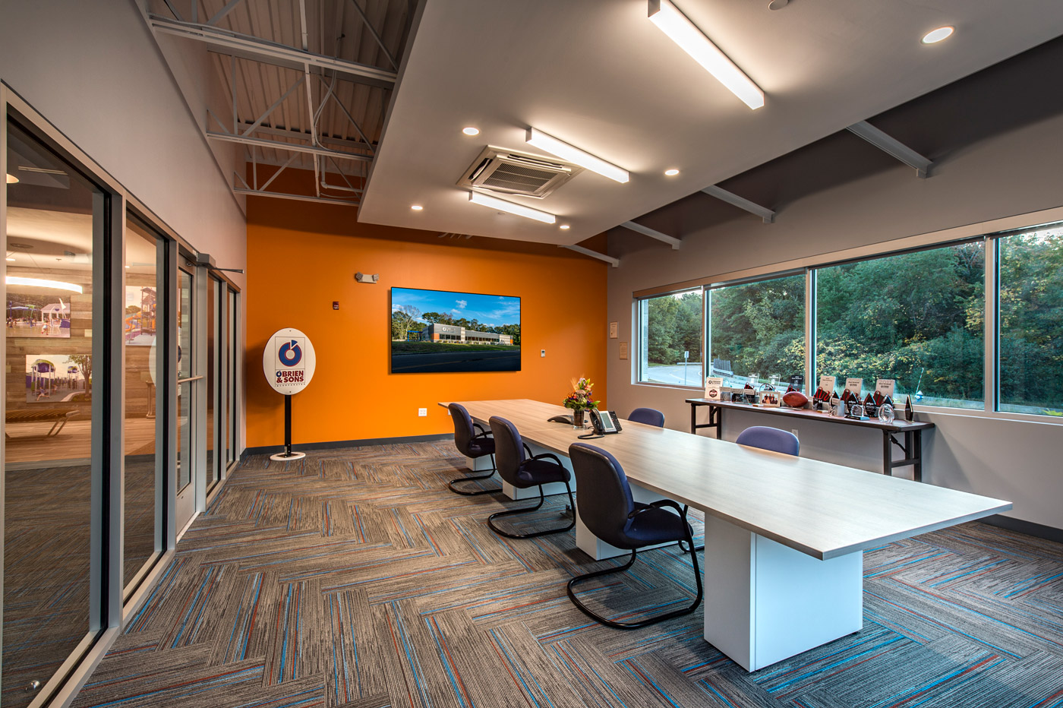
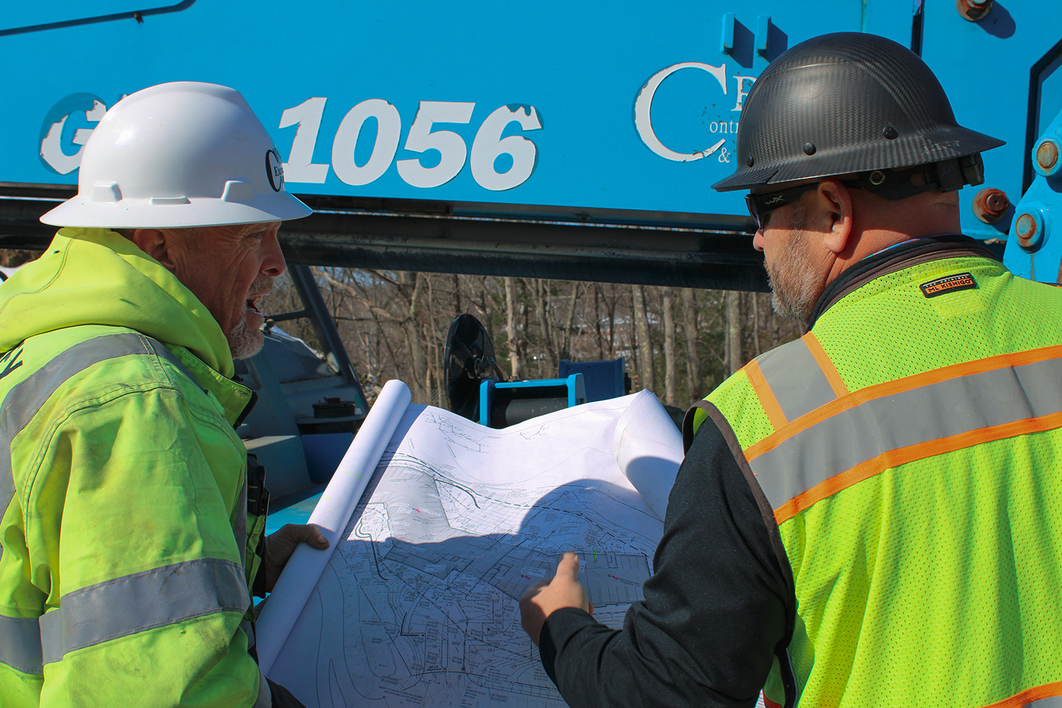
Our Approach
We build many projects from large-scale new construction in occupied environments to renovations and adaptive reuse in historical buildings.