Project
Harbor Community Health Center – Plymouth
Client
Harbor Health Services, Inc.
Architect
Vision 3 Architects
Location
Plymouth, MA
Type
Occupied Renovation & Expansion
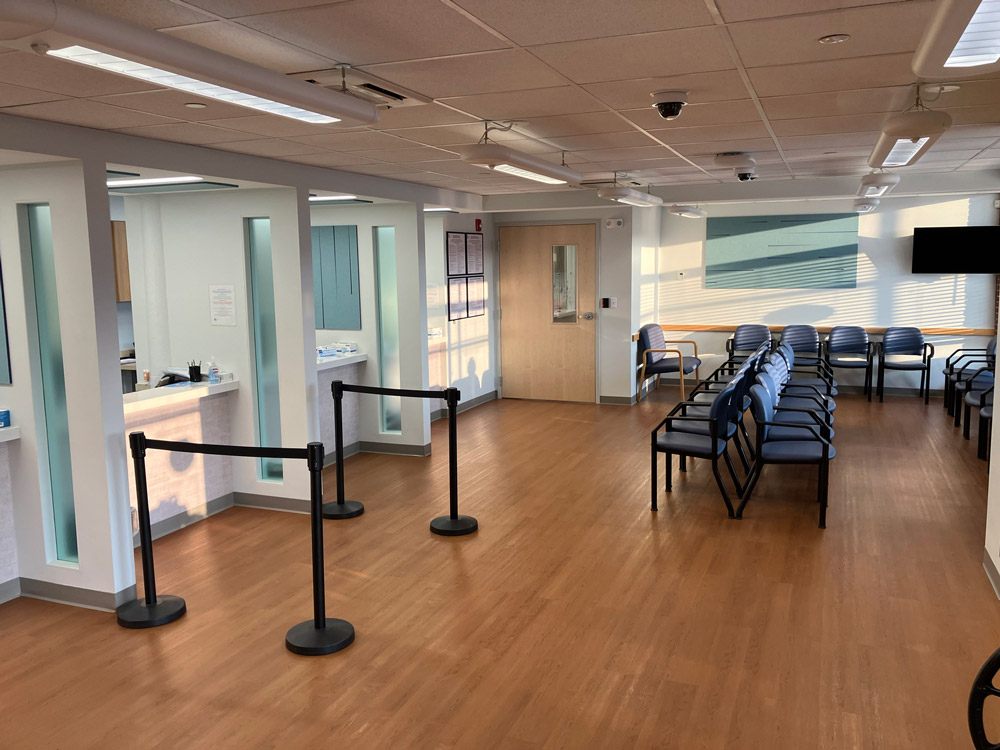
Harbor Community Health Center – Plymouth provides kind, caring, and affordable medical, dental, behavioral health, pharmacy, and social support services. This phased and occupied 10,000 sq. ft. renovation and expansion project increased medical exam rooms, behavioral health space and retail pharmacy space, as well as renovated the reception and waiting areas. The renovated space greatly expands access to critical services at HCHC-Plymouth and is a significant benefit to patients and staff. The health center remained open and operational throughout construction with minimal impact to patients and staff.
Project Highlights
- The projected consisted of 4 distinct phases completed in order to allow for a phased occupancy.
- The renovation and expansion created 8 Exam Rooms, 2 new Behavioral Health Rooms, 3 new Toilet Rooms, and 1 new Retail Pharmacy, along with expanded and renovated administrative, support, patient reception, and mechanical & utility spaces.
- The community health center remained open and operational throughout construction with minimal impact to patients and staff, requiring off-hours work.
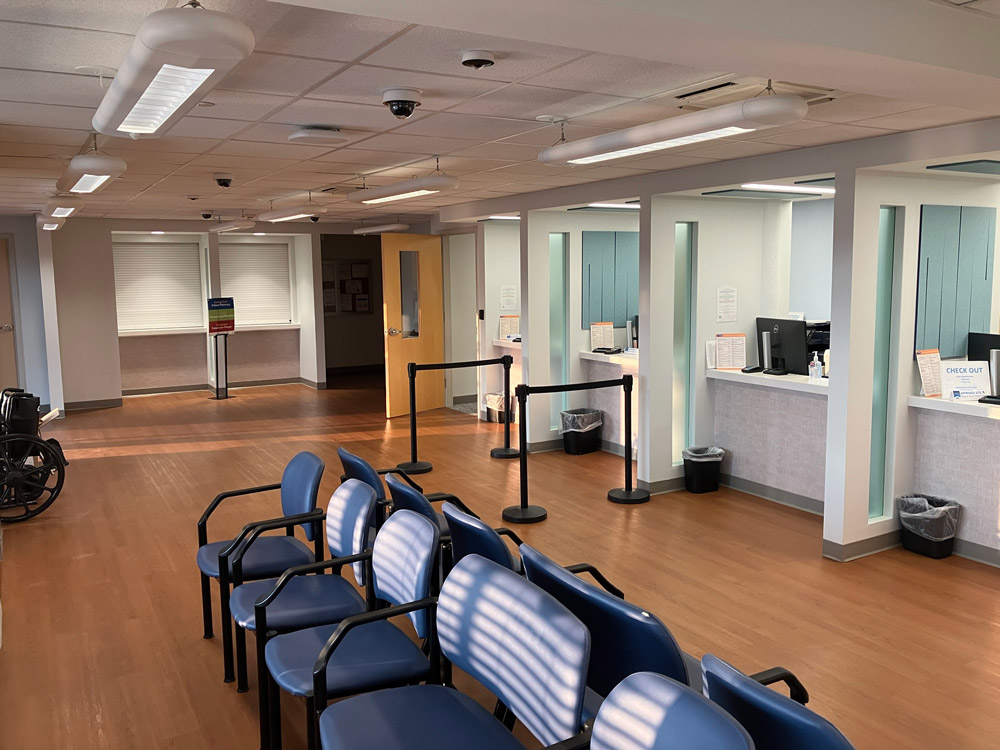
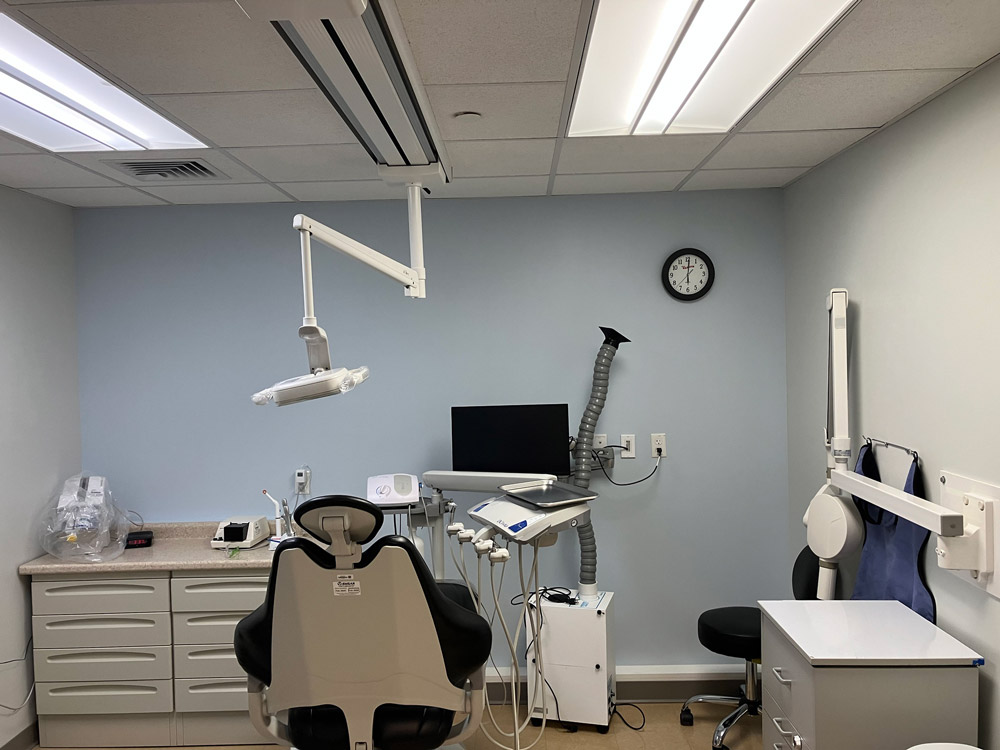
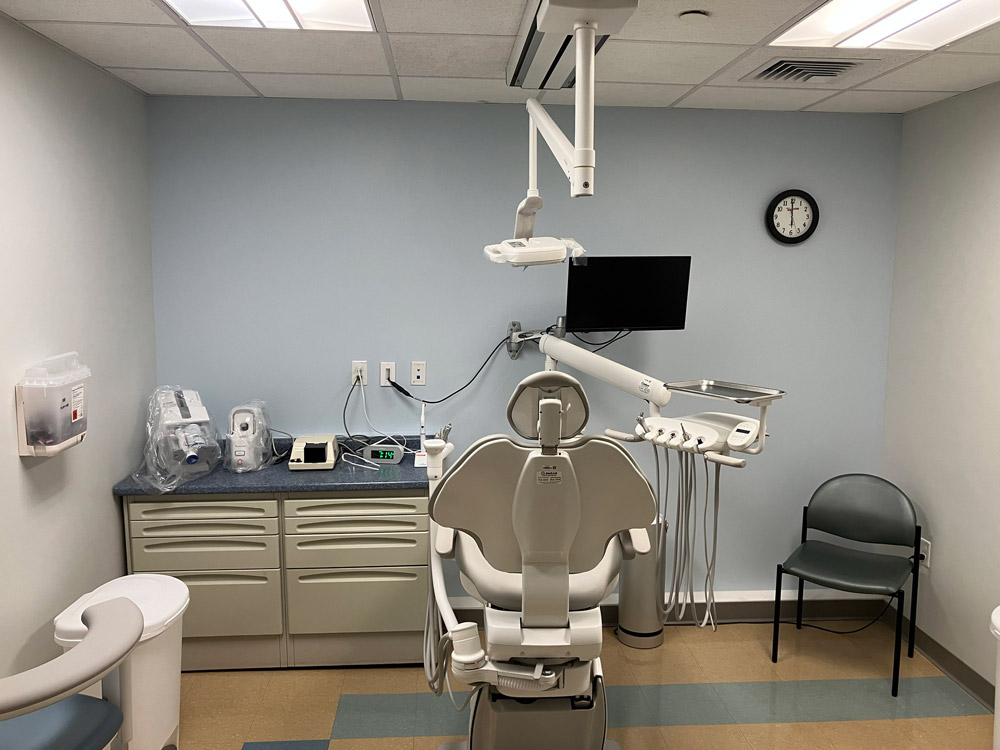
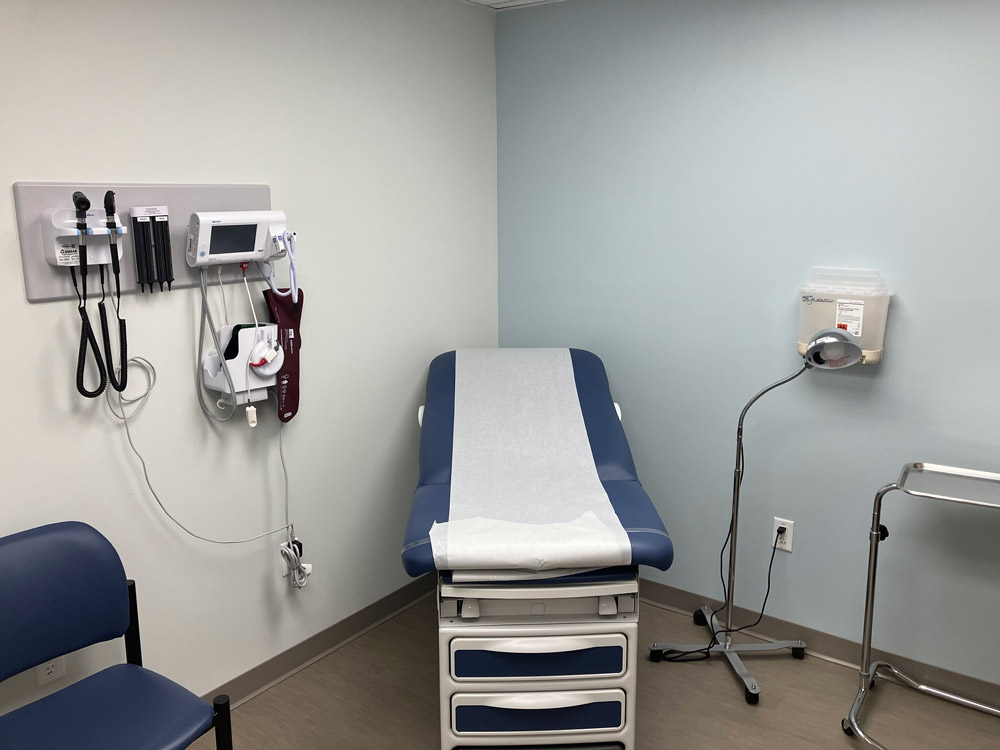
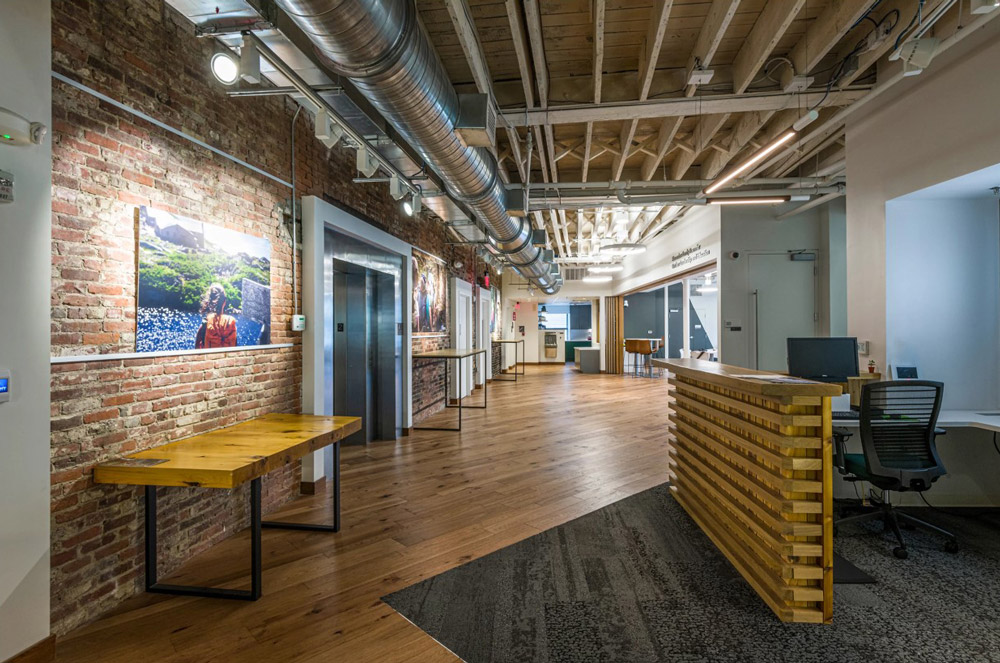
Our Approach
We build many projects from large-scale new construction in occupied environments to renovations and adaptive reuse in historical buildings.