Project
Worcester Regional Food Hub
Client
Worcester Regional Food Hub
Architect
Nault Architects
Location
Worcester, MA
Type
Renovation
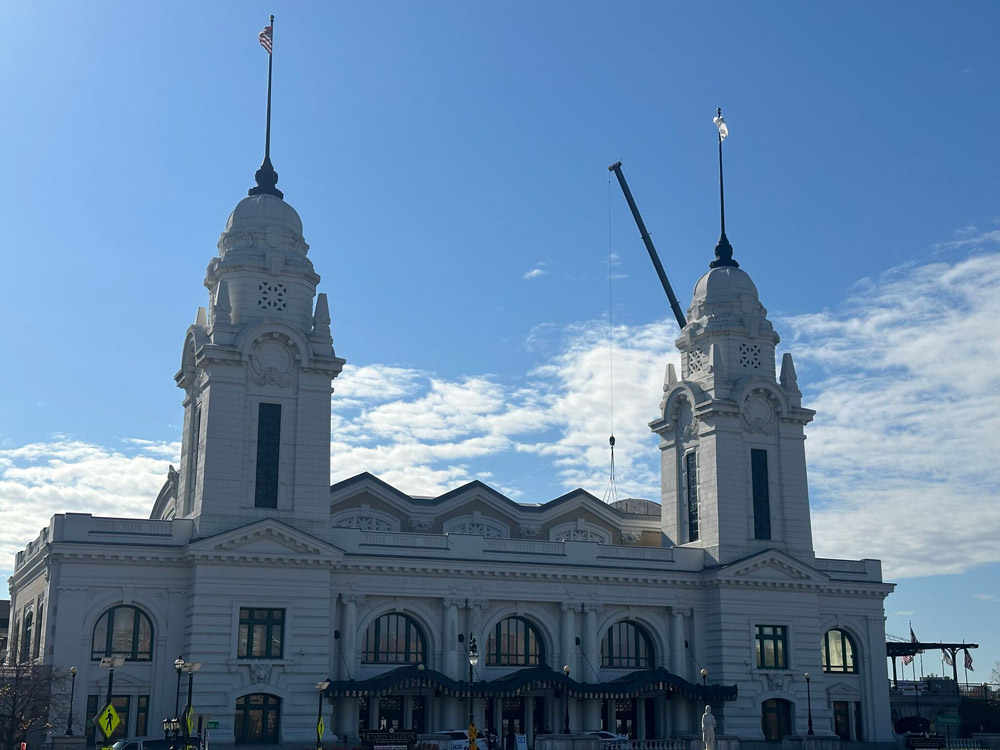
The Worcester Regional Food Hub is designed to bolster a robust regional food system, the Food Hub’s mission is to increase local food access and consumption and recruit, retain, and incubate local food entrepreneurs, collectively building healthy, sustainable, and just communities. The project is a 7,500 sq. ft. renovation within Worcester’s historic Union Station that creates six commercial kitchens, classrooms, storage, toilet rooms, and offers chefs additional room to prepare more meals for schools, hospitals, colleges, farmers markets, and food equity organizations supporting Massachusetts food pantries and farmers markets. The project is a result of 7 years of planning and successful collaboration among federal, state, and local public and private entities.
Project Highlights
- Constructed within the fully operational and historic Union Station and within a busy urban setting requiring comprehensive safety and site logistics planning and execution.
- Steel and equipment was hoisted over train tracks and placed on the roof of Union Station requiring months of strategic and logistical planning.
- Grand Opening / Ribbon Cutting Ceremony was attended by over 100 people and included federal, state, and City of Worcester officials.
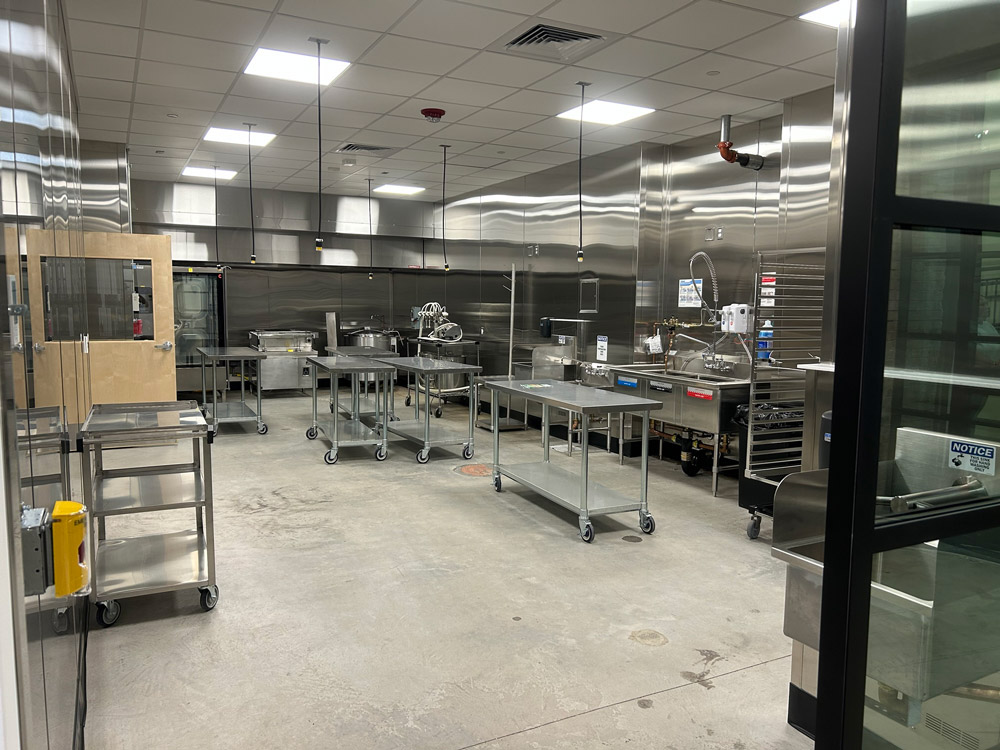
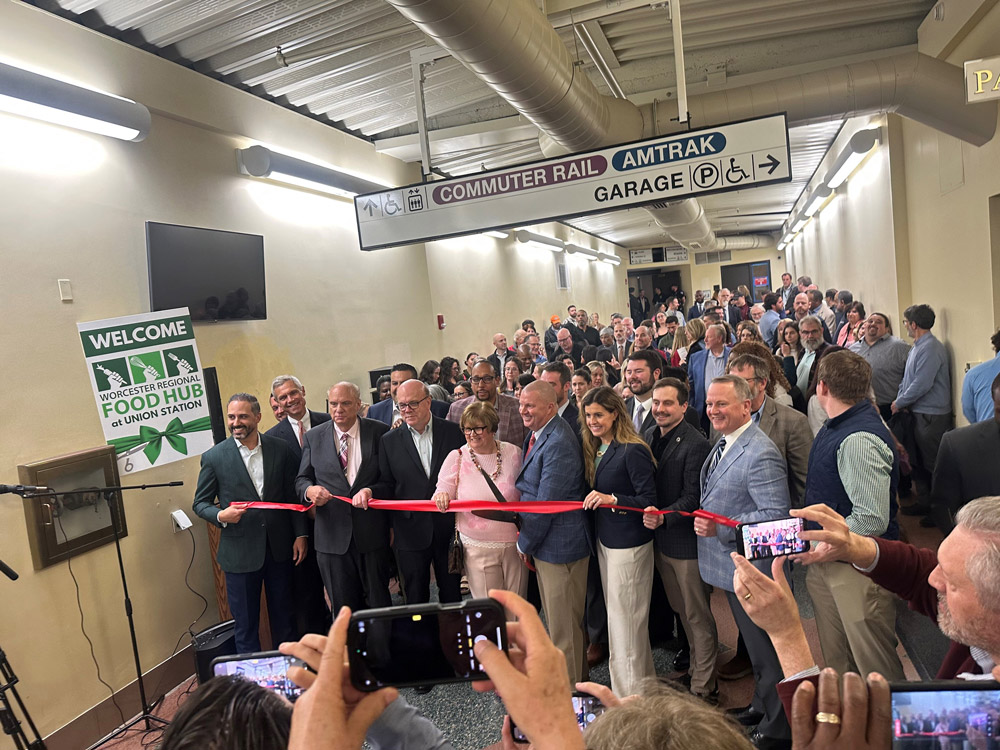
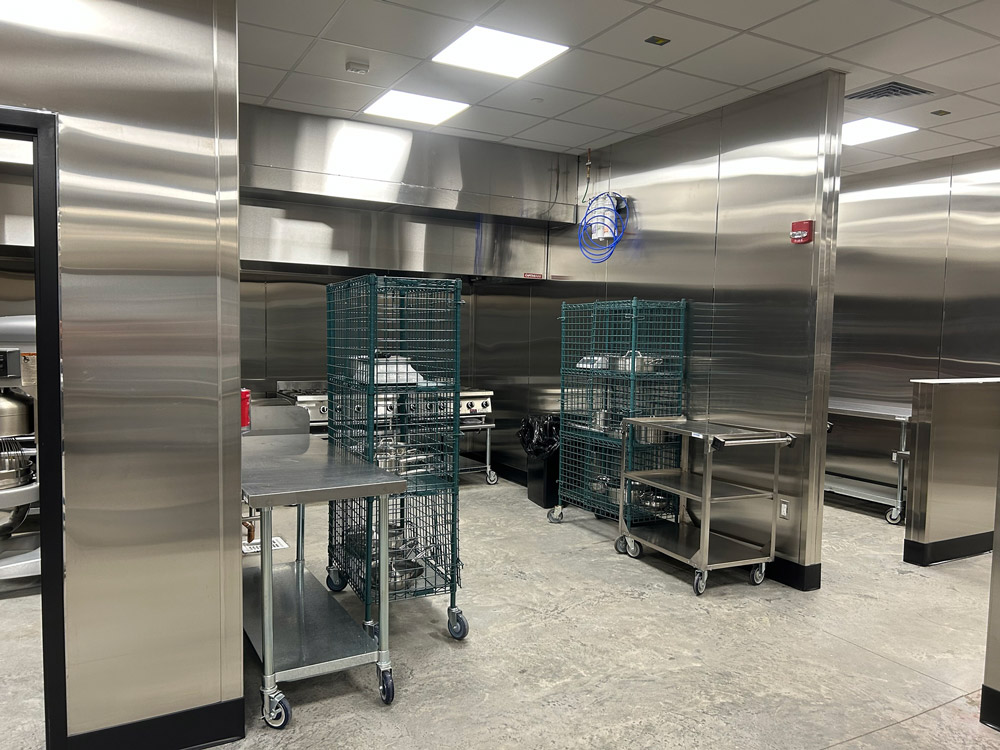
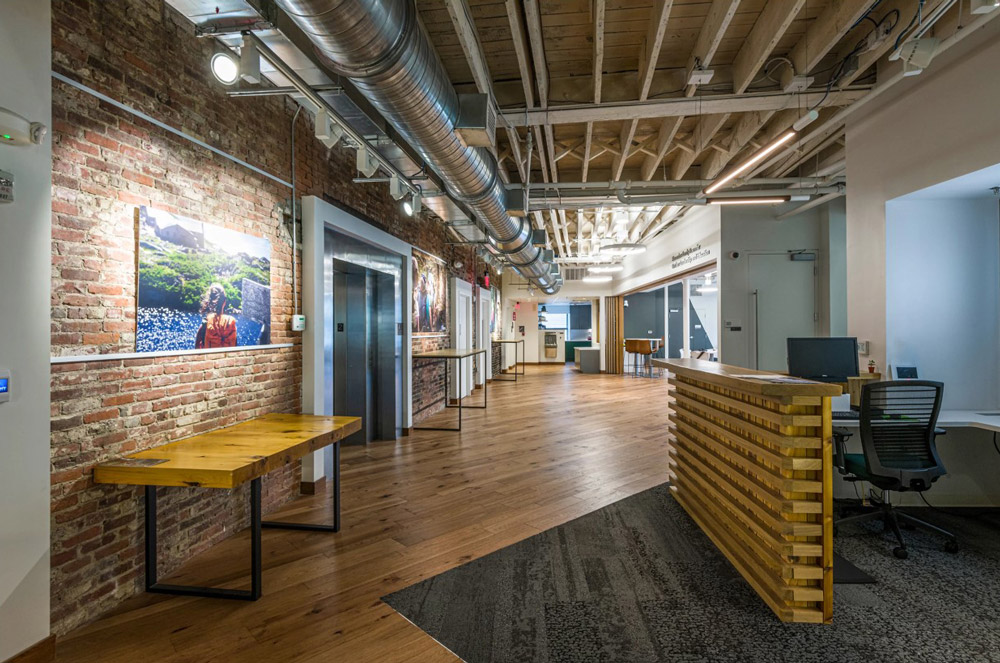
Our Approach
We build many projects from large-scale new construction in occupied environments to renovations and adaptive reuse in historical buildings.